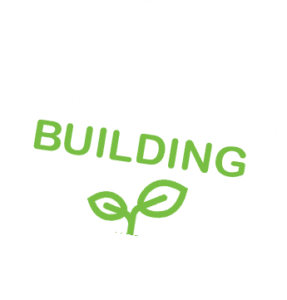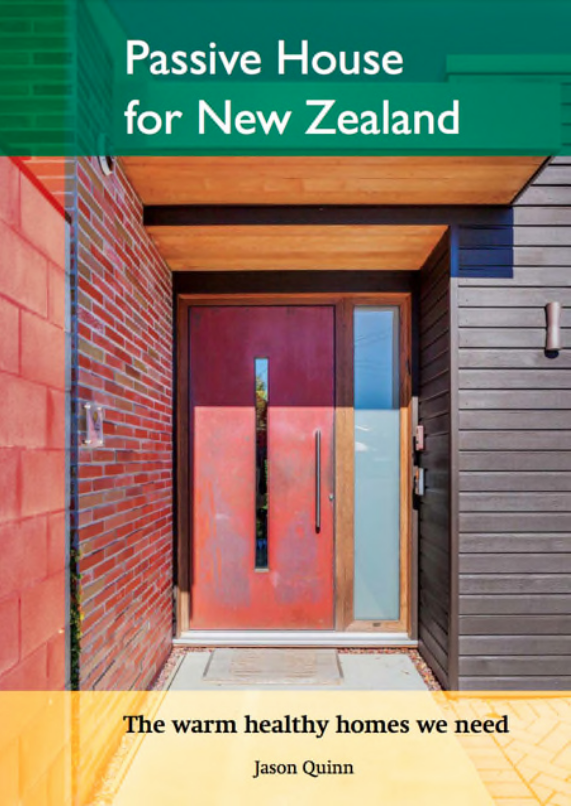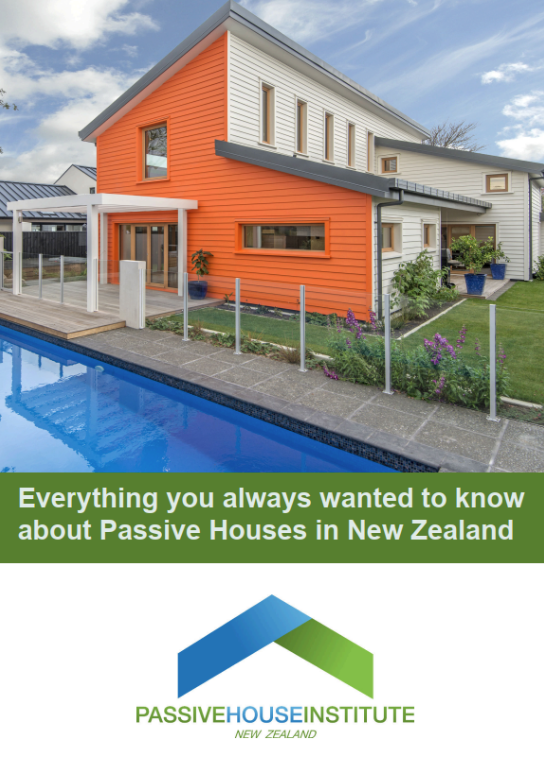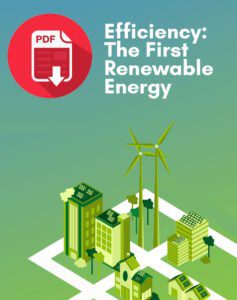The Passive House standard is the fastest growing building standard internationally, and provides measurable results for building comfort and energy consumption.

Certified Passive House Consultant
Reveal Building Consultants are Certified Passive House Consultants with the International Passive House Institute (Passivhaus), Air Tightness Testing and Measurement Association (ATTMA) level 1 air tightness testers and certified members of the Passive House Institute New Zealand (PHINZ).
Whilst Reveal is able to design your Certified Passive House project via our sister company Barefoot Architecture, we can also work with your Architect or designer providing the following services:
- Concept Design advice in line with Passive House principles
- Material and component selection advice
- Energy modeling using the Passive House Planning Package (PHPP) software
- Management of the Passive House Certification process
- Thermal bridge analysis using THERM two dimensional building heat modelling software
- 3D energy modelling using DesignPH plugin to Sketchup
- Design peer review for airtightness, weathertightness, thermal bridging, durability, buildability and Passive House compliance
- Construction observation for quality and compliance with approved documents
- Airtightness measurement required for certification and quality control (blower door testing)
What is a Certified Passive House?
A ‘superhome’. A building that is built to a standard that is truly energy efficient, comfortable, affordable and ecological at the same time. A Certified Passive House will sit at 20-22 degrees all year round, in every room, day and night, with minimal energy input for heating and has healthy filtered air delivered to the living spaces.
Passive House is not a brand name, but a construction concept that can be applied by anyone and is ‘proof positive’.
The Passive House standard originated in Germany and assures the highest level of comfort. Imagine living in a house with fresh, filtered air that is 20-22 degrees inside, day and night in all rooms, all year round irrespective of the weather outside. Sounds good, doesn’t it? All this with only around one-tenth of the energy costs for a typical New Zealand building!
This is achieved through the elimination of drafts (airtightness), super insulation and high-quality European-style windows and doors. A mechanical ventilation system with heat recovery provides abundant fresh air and recycles the heat generated inside the building by people, appliances and the sun shining through the windows.
The energy model for a Certified Passive House is created using the Passive House Planning Package (PHPP). This software predicts the energy usage and internal temperature of the dwelling with high accuracy – results are measurable after construction and building performance has been proven to be very close to the energy model over many years.
Energy efficient buildings
The vast energy savings in Passive Houses are achieved by using especially energy efficient building components and a quality ventilation systems: There is absolutely no cutting back on comfort; instead the level of comfort is considerably increased.
The low energy consumption of a Certified Passive House makes providing the building’s energy needs, and more, using solar panels a real possibility. These buildings are called Passive House Plus and Passive House Premium, depending upon the amount of solar energy generated.
Efficiency: The First Renewable Energy
The low energy demand of a Passive House building makes it easy to achieve more with less. Renewables placed on even a small surface area suffice to cover the biggest part of your energy demand! This #EfficiencyFirst approach reduces the costs for energy infrastructure and (em)powers local communities…
Find out more in this PDFWhy have a Passive House?
Certified Passive House buildings have excellent indoor air quality, are warm, healthy and comfortable all year round in all rooms with little heating energy input, and are low cost to operate. This is due to excellent insulation, the elimination of air leakage (drafts) into and out of the building, thermal bridge-free design and sophisticated ventilation systems with heat recovery. They are the buildings of the future.
Work with the professionals
Reveal building consultants are passionate about building performance. We believe that all Kiwis deserve warm, comfortable homes to live in that don’t cost the earth to heat.
The fact is that New Zealand’s existing housing stock is woefully inadequate, not just because of leaky building syndrome. NZ’s houses are cold, damp and mouldy because of poor regulatory controls. Even the new ones built to ‘building code minimum’. If, like us, you want a better living experience, then we can help. Don’t let the NZ building code become the benchmark for your new home or renovation project, exceed the minimum requirements and change your living experience, with Reveal.
Talk to our Passive House design specialist
Nick Gaites is Reveal BC’s Certified Passive House Consultant and can help guide you through your project and answer any questions you might have.



