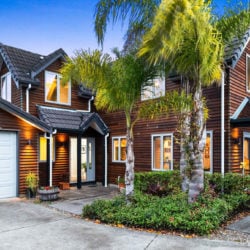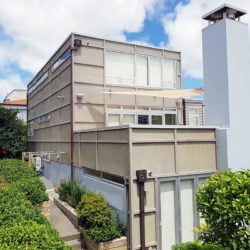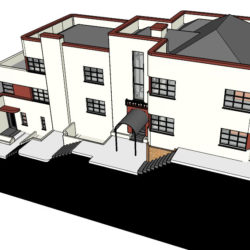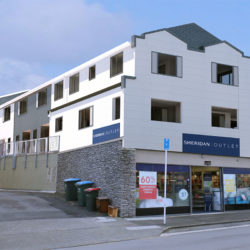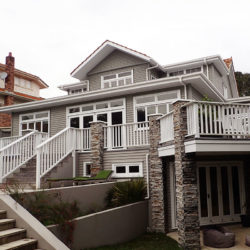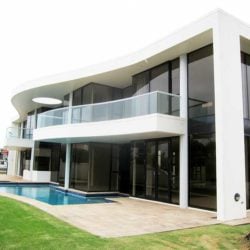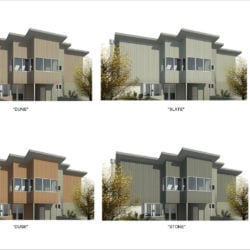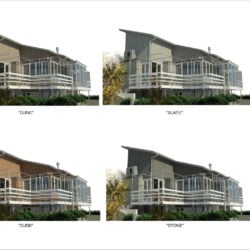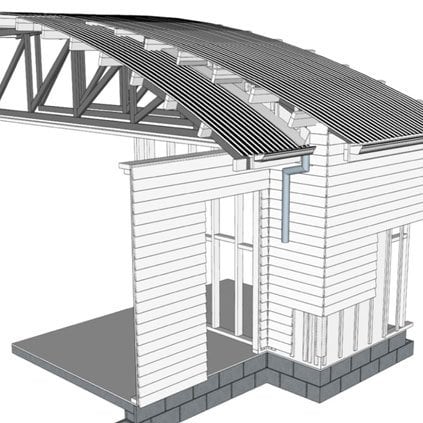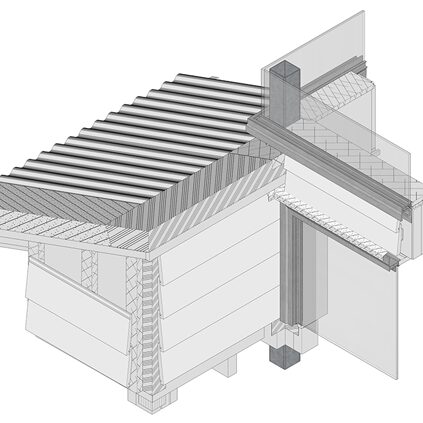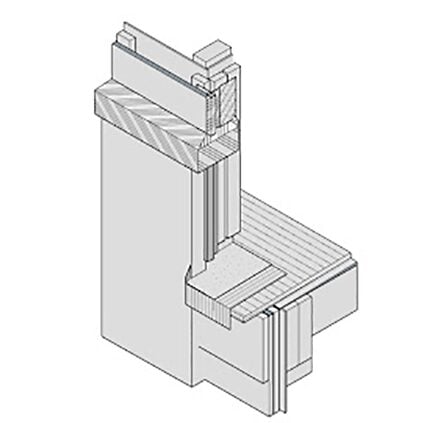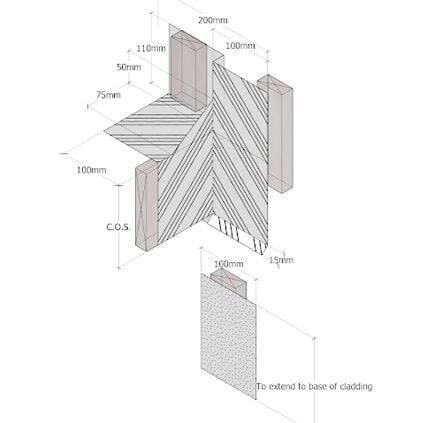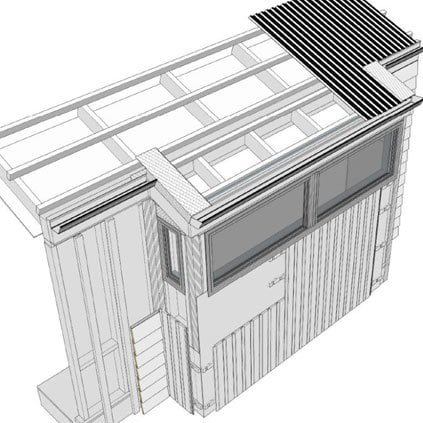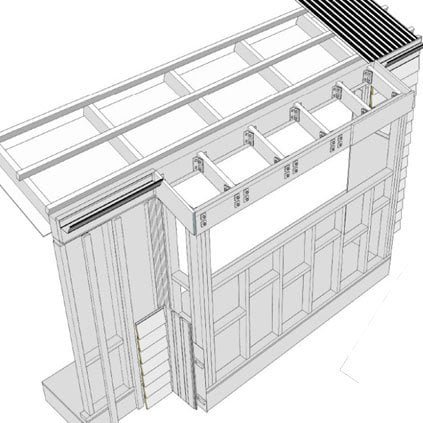Weathertight assessment and design
Reveal’s extensive knowledge and experience in the field of weathertight assessment and design has provided us with expert skills in preparing remedial weathertight recladding designs, ranging from single-storey standalone houses to multi-unit apartment complexes.
Recladding a building may be necessary for a variety of reasons, such as;
- Recladding is to be part of more extensive renovations/additions
- The existing cladding is in a poor condition due to a lack of maintenance and/or defective materials
- The cladding has been incorrectly designed and/or installed and has the potential to become, or is already, a ‘Leaky Building’.
Our knowledge and experience in weathertight assessment and design give us the ability to assess and design site-specific details for inclusion in a building’s design to ensure building code compliance.
Reveal are also licensed designers and members of Architectural Designers New Zealand (ADNZ), the professional organisation for architectural designers. This means we are perfectly placed to assess your building and provide comprehensive remedial design documents, including plans and specifications, for recladding projects.
Talk with a weathertight designer today
Reclad Design Process
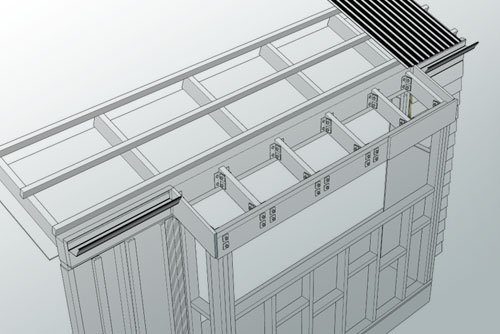
The first steps in creating a design for recladding is to review the council property file, to identify how the building was intended to be constructed, then carry out a detailed assessment of the existing cladding and building structure, including an invasive survey to identify the areas where water ingress and damage may have already occurred and a measured survey to confirm the dimensions of the building.
The detailed assessment of the cladding and structure is essential so an accurate scope and cost of remedial Timber Frame Assessment, if any, can be estimated for budgeting purposes. For attached and multi-unit dwellings it is also common for there to be hidden fire and structural defects that also need to be remedied as part of the remedial building works.
Once an accurate record of the original construction’s condition is obtained, it is then possible to develop an appropriate reclad design and scope of remedial work, including, if necessary, bespoke soldered flashings at junctions between cladding/roofing, and remedial fire and structural works. Reveal will then apply for a building consent for the works, and if required by the client, tender the works to competent contractors willing to undertake the work.
Reveal also undertakes Clerk of Works inspections during the remedial work, to ensure there are no mistakes with the remediation. Unfortunately, we also have experience of investigating and recladding failed reclads, where remedial works have either repeated the mistakes of the past or have been built incorrectly due to inadequate design or construction.
Needless to say this is financially and emotionally devastating for the building owners. Don’t let this happen to you – engage Reveal Building Consultants to oversee the design and construction of your reclad project.
Bespoke Reclad Design
Recladding projects are frequently complicated and technical in nature, because of the original architectural design of the building. We have extensive experience in designing one-off flashings for complex junctions you won’t find in the acceptable solution E2/AS1.
See the gallery examples of bespoke welded flashings that are often required to make junctions weathertight.
Talk with a weathertight designer today
Reveal are weathertightness experts
Our opinion evidence is accepted by high courts around New Zealand as expert evidence during construction disputes. We have extensive experience in assessing and reporting on weathertight defects in design and construction to determine the extent and cause of water ingress, the extent of any damage caused to the structure by the water ingress and the scope of the remedial work required to repair the defects and damage.
We understand building weathertightness failure – what does and doesn’t work when it comes to construction detailing of building weathertight envelopes, commonly called ‘cladding’.
FT VILSTAL WOOD-ALUMINIUM PASSIVE HOUSE WINDOWS, DOORS AND CURTAIN WALLS.
SUSTAINABLE. INNOVATIVE. CUSTOMISABLE.
Made in Germany using the highest standards in window technology, FT Vilstal has become a worldwide innovator for high-quality, energy-efficient passive house windows, door and curtain wall solutions – offering the widest range of sustainable glazing systems in wood and wood-aluminium.
FT Vilstal is dedicated to making energy-efficient building designs for both private and public construction sectors. Through ongoing research & development of systems, their products continue to set new architectural standards.
Reveal BC are official New Zealand Agents for FT-Vistal Joinery.


